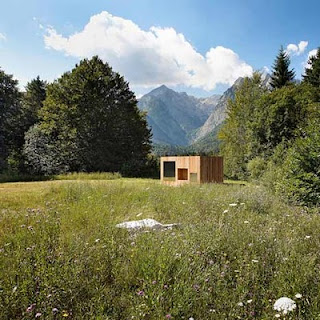Thursday, 29 March 2012
Friday, 2 March 2012
What a Folly
 |
William Gronow-Davis' 65ft Folly in his estate at
Dorset (The Telegraph, 2009)
|
A folly (or folie) by various sourced definitions, could be described as a distinctive, functionally useless structure, built for aesthetics and to lend interest to a view (Dictionary.com, 2012, Harris, C.M. 2006).
 |
Sharpe's Folly, alledgedly the oldest folly in Britain
Built approximately 1720s (Rothbury The Village, 2012)
|
Historically, in the 18th and 19th centuries Europeans built these 'ornamental structures' based upon the classical architecture of Italy and Greece (Folly By Design, n.d). Although contemporary renditions do exist. For example this folly below, by architects, BaumHauer was erected in 2010 in Southern Germany.
 |
Originally designed as an outdoor pavilion, the owners
instead went down the route of an
"oversized abstract piece of furniture" (BaumHauer, nd)
|
French architect, Tschumi, after winning a competition in 1983, revitalised the abandoned slaughterhouses of La Villiette into a folly wonderland. The landscape was dotted with these "activators of space" which crossed the "circulation paths" of the parkland (Bure, G. 2008).
 |
A Tschumi Folie (Superstock, 2012)
|
Without a specific function or program, the objects, provide an aesthetic "signpost" highlighting journey specific walkways to and from the stations and along the canal (Bure, G. 2008).
 |
A Tschumi Folie (RoryRory, 2003)
|
Inspired by post-structuralist theory, such as the works of Derrida, Tschumi, envisioned a series of architectural objects which embodied such terms as "disassociated", "disjoined" and "dislocated". Seen primarily in the individual form, but also in the "superimposed points, lines and planes" of the grid-like layout of the design (Bure, G. 2008).
 |
Design Render (Bernard Tschumi Architects, nd)
|
The finished folies respond to the environment, taking cues from the existing landscape and employing conventional architectural techniques to make the most of light, shade and space (Bure, G. 2008). Tschumi bought the notion of the 18th century folly into the 20th through clever use of design conventions and response to the varied activities of those who meander, pause, play, rest and exercise in and around the folies of La Villette.
References:
- Baumhauer, n.d. 'Projekt: Folie'. sourced March 2, 2012 from http://www.baumhauer.com/?p=390.
- Bernard Tschumi Architects, n.d. 'Parc de la Villette'. sourced March 12, 2012 from http://www.tschumi. com/projects/3/#.
- Bure, G. 2008. Paris / La Villette. In. 'Bernard Tschumi'. ed. G. Bure, 47-73. Birkhäuser: Basel.
- Dictionary.com, 2012. 'Folly'. sourced February 29, 2012 from http://dictionary.reference.com/ browse/folly
- Flickriver, 2012, 'Bernard Tschumi - Park de la Villette 1987 - 91'. sourced March 2, 2012 from http://www.flickriver.com/photos/roryrory/2520835792/.
- Folly By Design, n.d. 'What is a Folly?'. sourced March 2, 2012 from http://www.follybydesign. com/what/full/index.php.
- Harris, C.M. 2006. 'Dictionary of Architecture & Construction' 4th Ed. 430. New York: McGraw Hill.
- Rothbury the Village, 2012. 'Sharpe's Folly'. sourced March 2, 2012 from http://www.rothbury .co.uk/around/duegar.htm.
- The Telegraph, 2009, 'Millionaire builds 65ft folly on estate'. sourced March 2, 2012 from http://www.telegraph.co.uk/news/newstopics/howaboutthat/5777945/Millionaire-builds-65ft-folly-on-estate.html.
- Superstock, 2012. 'Bernard Tschumi's Folies'. sourced March 2, 2012 from http://www.superstock .com/stock-photos-images/1566-0173815.
Subscribe to:
Comments (Atom)
