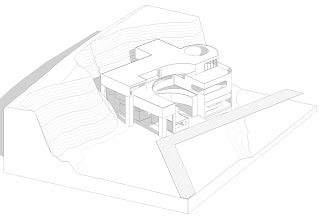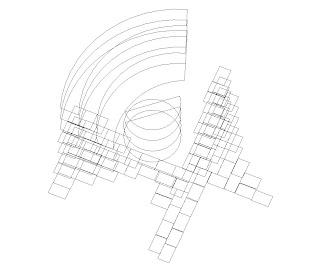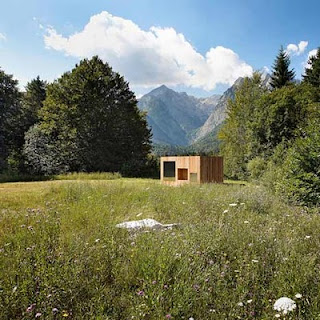generative design does not tumble from the head as simply as the words fall from the mouth. consideration into how to best manipulate the software is of paramount importance. sometimes, when unsure, floundering, mouse clicking aimlessly, an idea can appear. is it that different from the graphite which scratches the parchment?
inspiration can come from a number of sources. as in the previous post, russian constructivist art and architecture ran parallels with the first folie design. instead of taking this as a literal interpretation, the geometric qualities, strong axis and simple materiality was chosen as a parameter for which to continue with project 2.
attempts at conceptualising a seed of an idea in a three dimensional format can be successful or not. but attempting is the first step. below are some google 'sketch'ups which were generated through interpolating a 2d axis, which was considered from site analysis, into a three dimensional representation
this process was repeated over a number of different site analysis connections. the below was chosen due to its simple form, defined access and manoeuvrability into a functional building.
in order to turn this generative mass into a building requires the flexibility of possibility and the reverence to engage with limitations
the site
as the building will sit close to the edge of the cliff face, it is important that the structure still receives enough light, breeze and ventilation. this is achieved through glazed curtain walls and operable screens.
the modular arrangement
shipping containers will transport all material to site. this places a limitation on the width and breadth of chosen materials. by prefabricating modular components and considering dimensions of room sizes, an efficient and effective design can be obtained. this also enables incorporation of the Folie's tectonic structure - which utilised operable walls to control views and perspectives.
the deconstruction and reinterpretation
the form of the building was developed through the deconstruction of the google sketch up model. this deconstruction involved ripping apart the individual components and reorganising them into a logical sequence that not only fulfilled the required functional requirements but also the square meterage restrictions.
the connection with the folie
the operable screens and internal partitions allow for both individual and group spaces. this flexibility ensures a community orientated learning experience, whilst also providing the necessary individual spaces as required in the brief.
the result
as an accumulation of the above processes, the building has developed from a simple axial approach, derived from site analysis into a more complex form.





















































