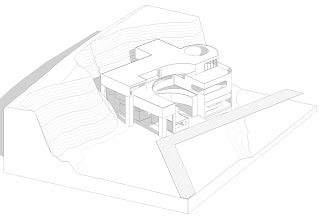The evolution of the Demarcated Bloc, which translates from English to English as a designated area for sharing a common purpose, was guided by the overarching principle of pared-back simple geometries which facilitates learning as perfected by the Russian Constructivist Avant Garde artists and architects in the 1920s.
Floor plates were derived by isolating the circle and the rectangle, combining them and dissecting them to create a complex looking, but open arrangement of spaces
Subsequent floors followed suit, with attention paid to the adjacencies, stair placement, roof and footings as well as the lift shaft.
Seen on a previous blog entry, this above image demonstrates the capabilities of computer aided design. But my insistence on pursing Revit for modelling, rendering and exporting meant that I probably did not explore the possibilities of 3DS Max as far as I could have. I cannot question the experimentality that can be achieved though generative design, how I feel, that by creating shapes for the sack of creating shapes does not lend itself well to a considered floor plan and elevational output.

The above form which was achieved by the floor plates in a previous blog entry, in all honesty surprised me. The simplicity of the geometries when light and shadow bounced around them have created a seriously interesting form without the need to export to a more complex RAM eating computer program. Yes, the form is similar to that we experienced in the 1950s and 1960s, yet I believe that the Modern ethos of form follows function, has rung particularly true with this design process. The white massing and dark glazing facilitates comparison, but I find that extraneous materiality and colour detract from what should be assessed - the design of the arrangement of spaces, its usability and impact of the site.
Detail is important.
Above is a sketch render of the individual student workstations which proliferate through the four levels of the building. The base plate has wheels (and brakes) and the side panels can be constructed from opaque, translucent or coloured acrylic or ply and can be slid down to enable an environment more conducive to collaborative learning. A mentality initiated in my group folly and by the Socialist Russians. Once again streamline curves dominate - harsh lines on a flat packed product scream IKEA and offer no reflection to the flexibility and malleability of the design students mind.
I believe that a successful collaboration between the arts and architecture and its bedfellow CAD can be achieved. I gave it a fair dinkum crack anyway.




























